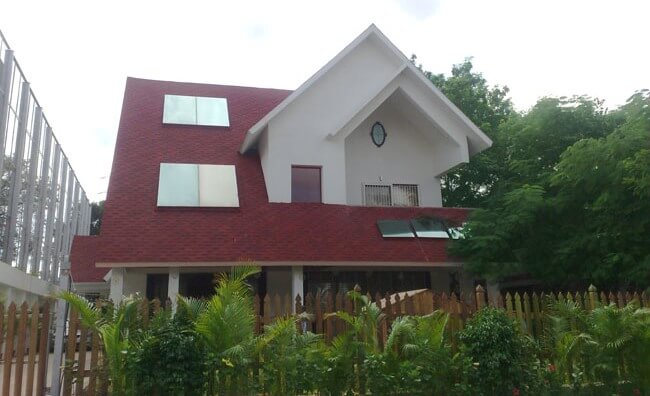Gupta, Pune
This is one of the residential project that has been developed with some modern touches to seems like an European architecture, with heavy sloping Roofs. Having landscape garden space to experience the charm of nature. Situated in more than 10,000 Sq. Ft. area, Built in area about 10,000 Sq. Ft. in a peaceful area of Florida Estate, Keshav Nagar at Pune, India; 8 Kms from Railway Station and half Kms fromHighway. Market is within 1 Km.

Specifications
- Modern European Design
- Floor Plan according Vastu Cunsultant
- Earthquake resistant RCC Framed structure
- Mezzanine Floor , Fall Ceiling with wooden
- Equipped with Aluminium Window built in Domal-Wooden look
- Equipped with Lift
- Attractive teakwood Entrance Doors with natural wooden veenir laminates with malamine
- Italian Flooring Inside the Bunglow using wooden and vetrified tiles
- Climate Control using EPS and Gypsum
- Skylights in Slopping Roofs for experiencing open sky view








