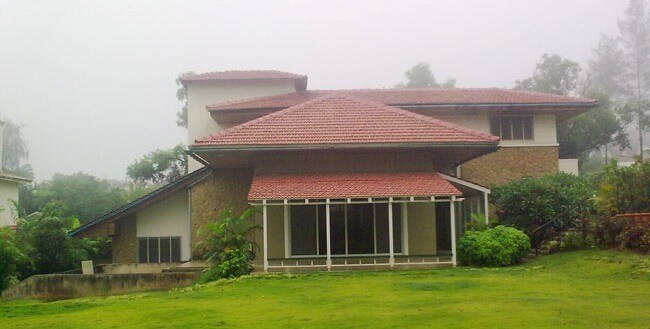Goradia, Khandala
This is one of the residential project that has been developed with some Coastal architecture. The landscape garden space is developed without disturbing the original contour of the land. Situated in more than 20,000 Sq. Ft. area, Built in area about 4,000 Sq. Ft. in a peaceful zone of Lokhandwala Complex at Khandala, India; 3 Kms from Railway Station and 1 Kms from Expressway. Market is within 1 Km.

Specifications
- Coastal Architecture
- Earthquake resistant RCC Framed structure
- Fine Landscape Garden with a touch of Mother Nature
- Aluminium Window with wooden finish built in Domal Brand.
- The Roof is built with heavy C channels and MS sheets to sustain the heavy rainfall of Khandala.
- Fall Ceiling with POP
- Attractive teakwood Entrance Doors with natural wooden veenir laminates with malamine
- Designer Flooring Inside using wooden and vetrified tiles
- Roof is made by Manglore Tiles to maintain the Coastal Theme
- Weather control is maintained in rooms using Cavity Wall
- Climate Control using EPS and Gypsum
- Additional Servant room is built in about 1000sq. Ft. area








